About Us
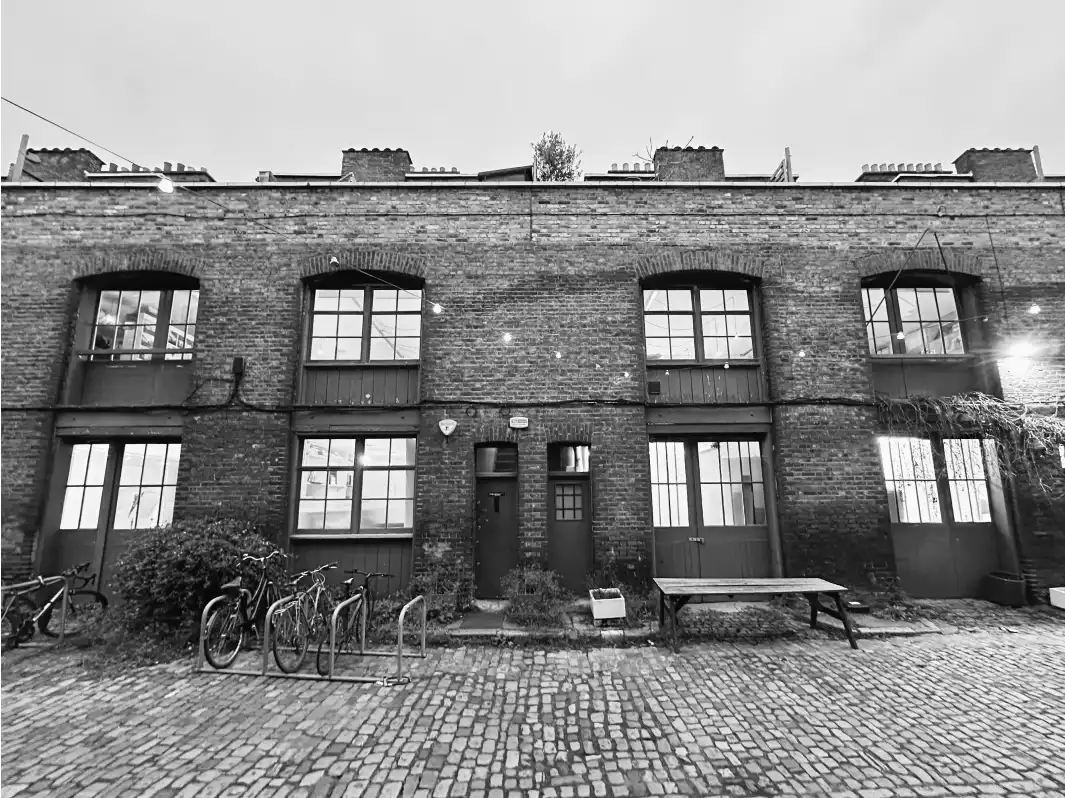
Practice Profile
Ecospace® is co-managed by architects who also run IPT Architects – a London based award-winning chartered architectural practice. We are a diverse team who work from our central London mews location. Our open plan studio provides the infrastructure for creative and energetic thinking. All work, from the inception to completion of each Ecospace project, is supervised by a qualified architect.
We maintain absolute control over the entire process to ensure our exacting standards are always met. As professionals, we wouldn’t have it any other way. Also, our design studio and collaborators operate in synergy to provide a seamless design and production process.
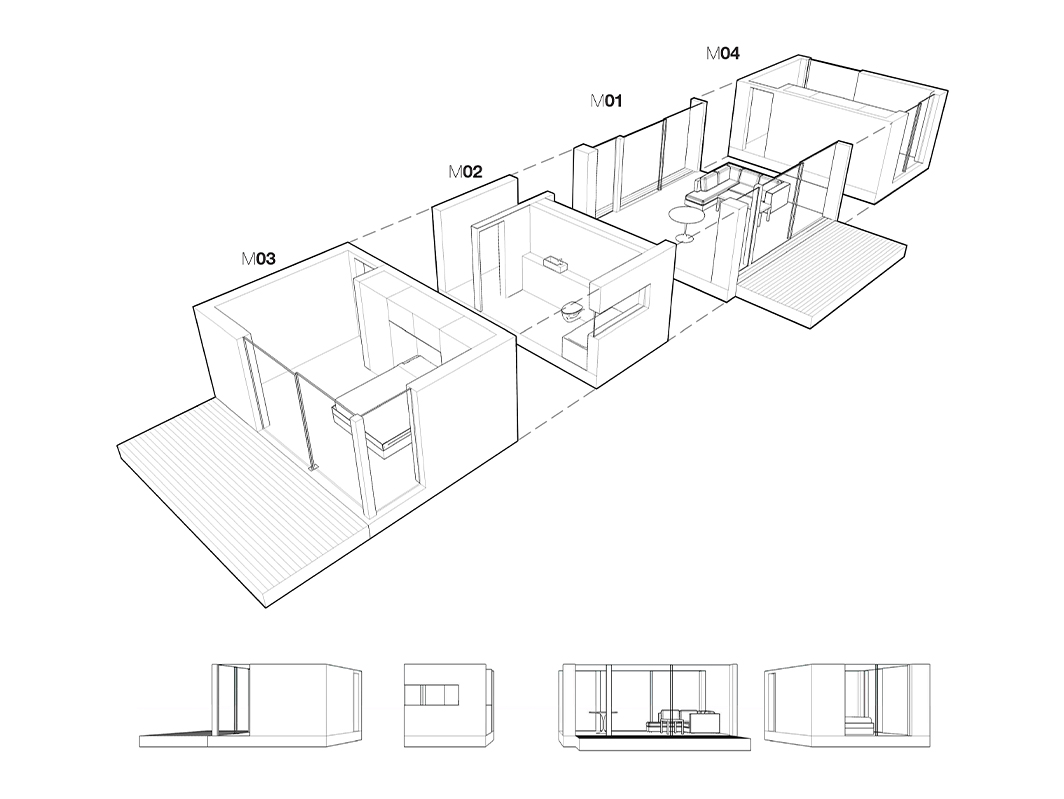
Philosophy
The Ecospace® concept was developed over 20 years ago in response to the environmental, economic and space issues we face today. Our approach was to create a high quality sustainable building at a fixed cost and short delivery period by combining design and off-site construction in–house.
Our philosophy was to provide a flexible modular building that could be simply tailored, reconfigured or extended and applied to a diverse range of uses and building types. We tested the first prototype in 2002, and since then many Ecospace projects have been completed. We focus on creating architectural solutions that not only respond sensitively to the site and the environment, but also to our client’s requirements.
But what about the future? Well, we’re constantly thinking up new and innovative ideas and we won’t stop until we’ve developed the next generation of Ecospace structures. Because as architects, we’re perfectionists too. Naturally.
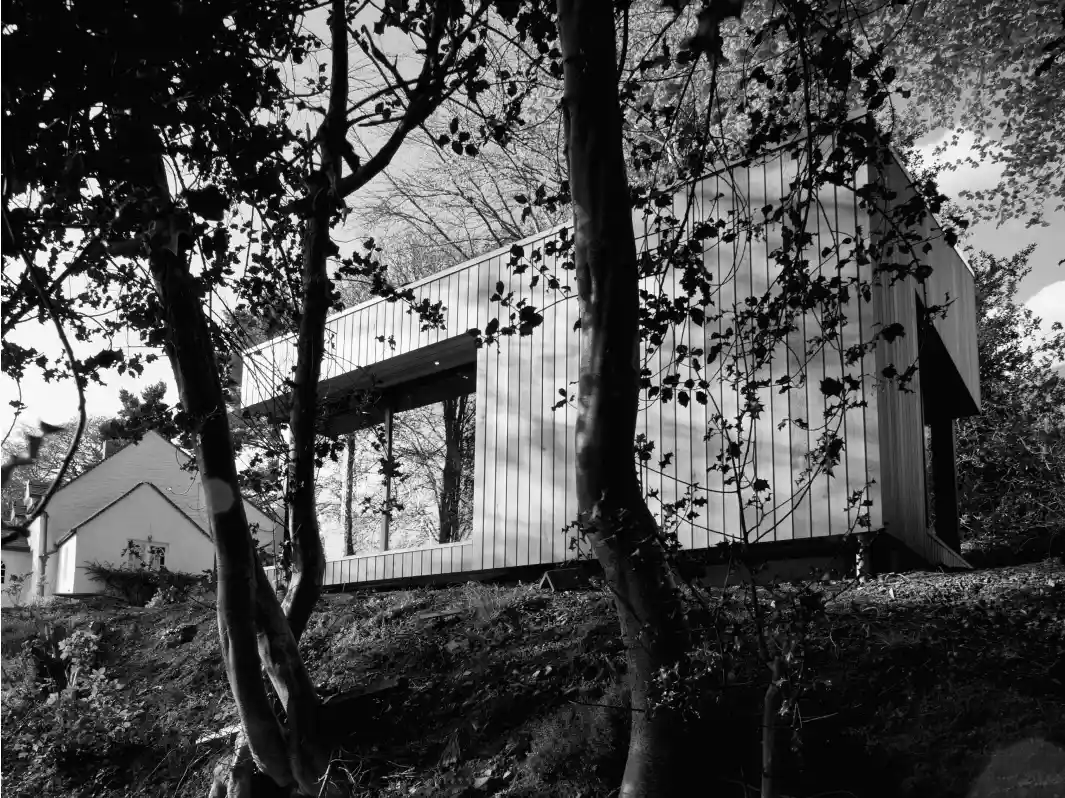
Environmental Credentials
Ecospace® are made mainly from sustainable wood from renewable, certified sources. Our off-site production improves quality control, efficiency and eliminates waste through recycling. What’s more, Ecospaces are designed to maximise energy efficiency with high insulation values through substantially thick multi-layered floors, walls and roofs. Speaking of roofs, our optional Sedum roofs improve insulation and create green space while the low-energy, Scandinavian, under-floor heating ensures you stay warm in colder seasons.
Use an Ecospace building as a home office and the commute to your garden will drastically reduce your carbon footprint. Our typical standard buildings also require very little maintenance; no treatment and no re-decoration to any external or internal walls. We can even integrate renewable energy options including photovoltaic solar panels, ground & air source heat pumps, wind turbines, biomass boilers and log burning stoves.
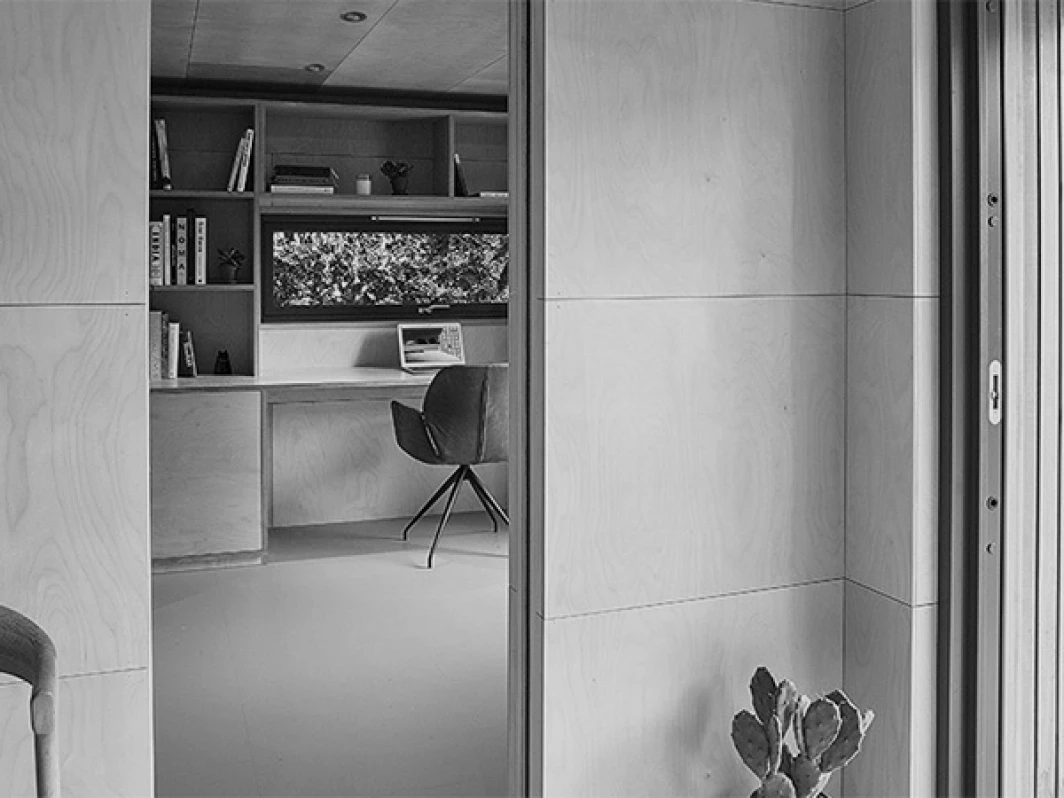
Process
First, we’ll have a chat about your requirements, followed by a site meeting and design consultation where necessary with one of our qualified designers or architects. Next, we’ll give you a design proposal and quotation for a standard or bespoke Ecospace® with any required options.
Once you’re completely happy with the proposal, the order will be placed and we’ll start the manufacturing drawings. We can take care of planning applications should they be required. Following approval the light ground preparation is carried out and services taken to the site.
Next, we deliver your Ecospace building in sections and our skilled craftsmen erect your Ecospace building in a matter of days. The whole process takes approximately 12 weeks depending on the need for planning permission. And then it’s the exciting part – being free to enjoy your Ecospace building.
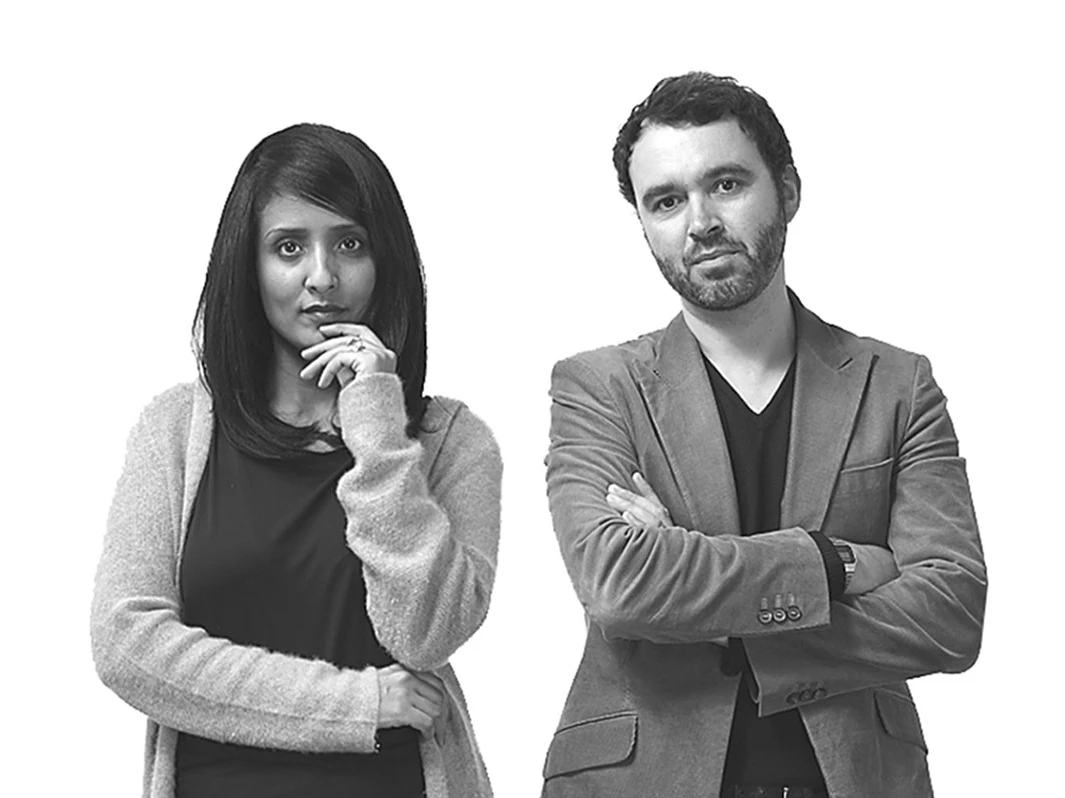
Ecospace UK
Amira Idris-Town and Lee Town
Founding Directors
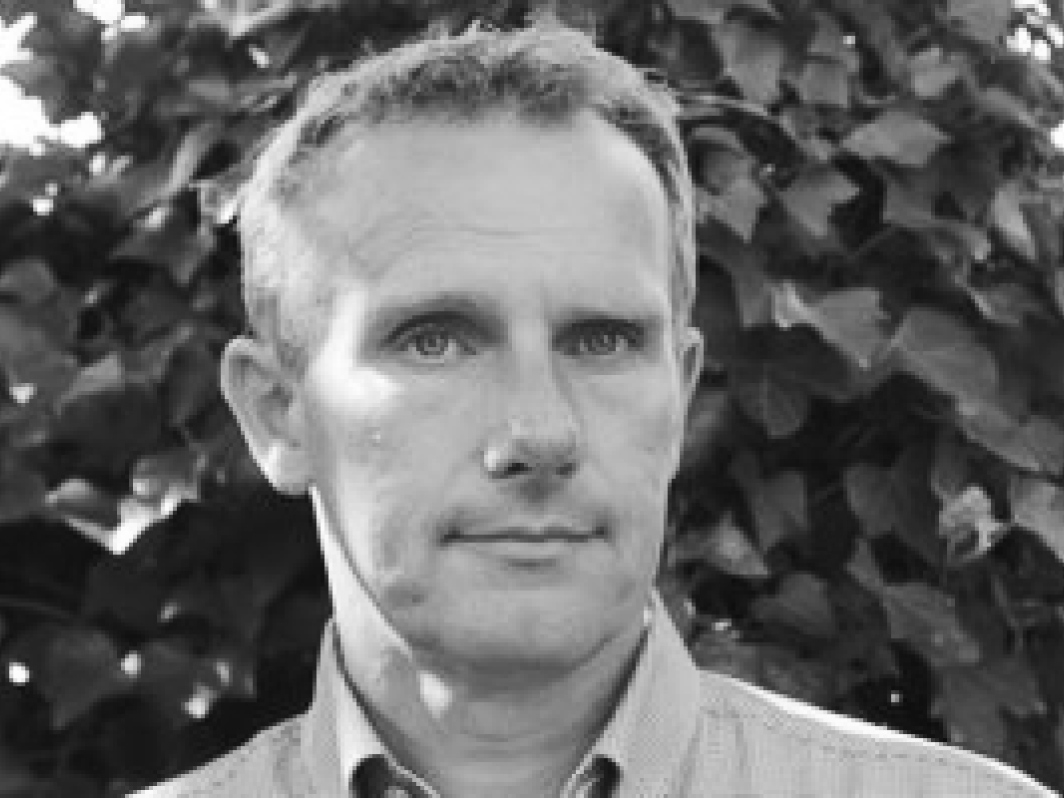
Ecospace Netherlands
Erik Berends
Director
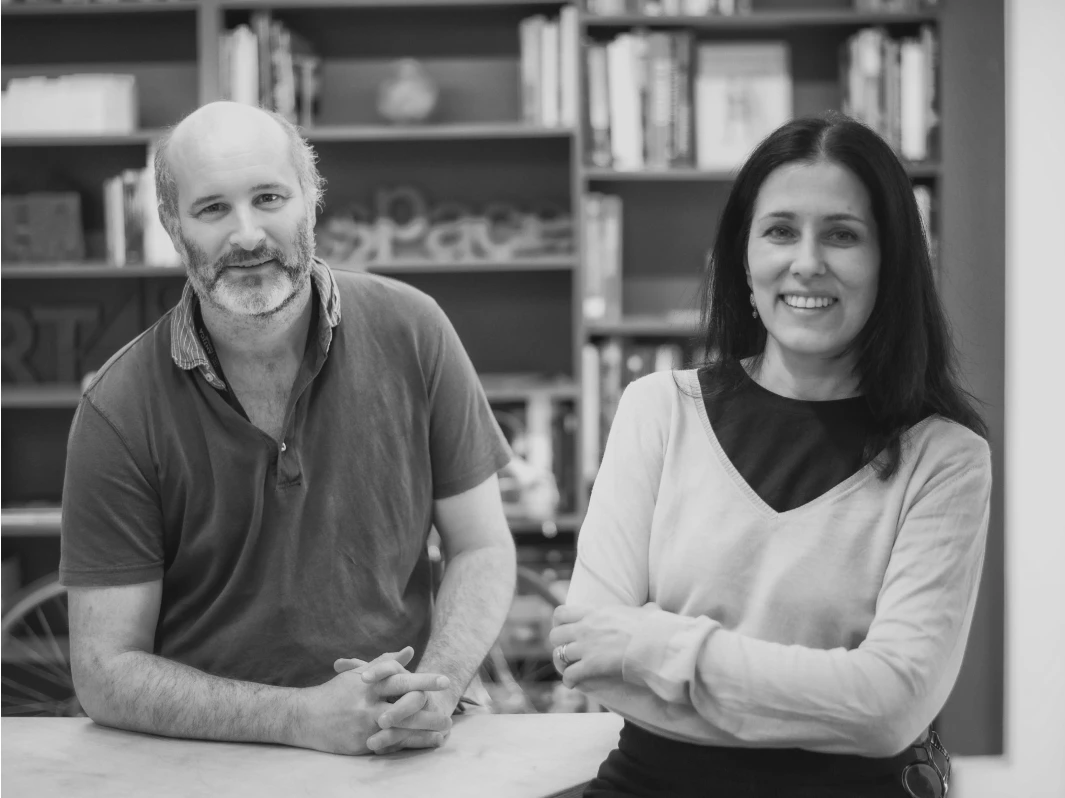
Ecospace Belgium
Yannick Zeegers and Celeste Finez
Directors
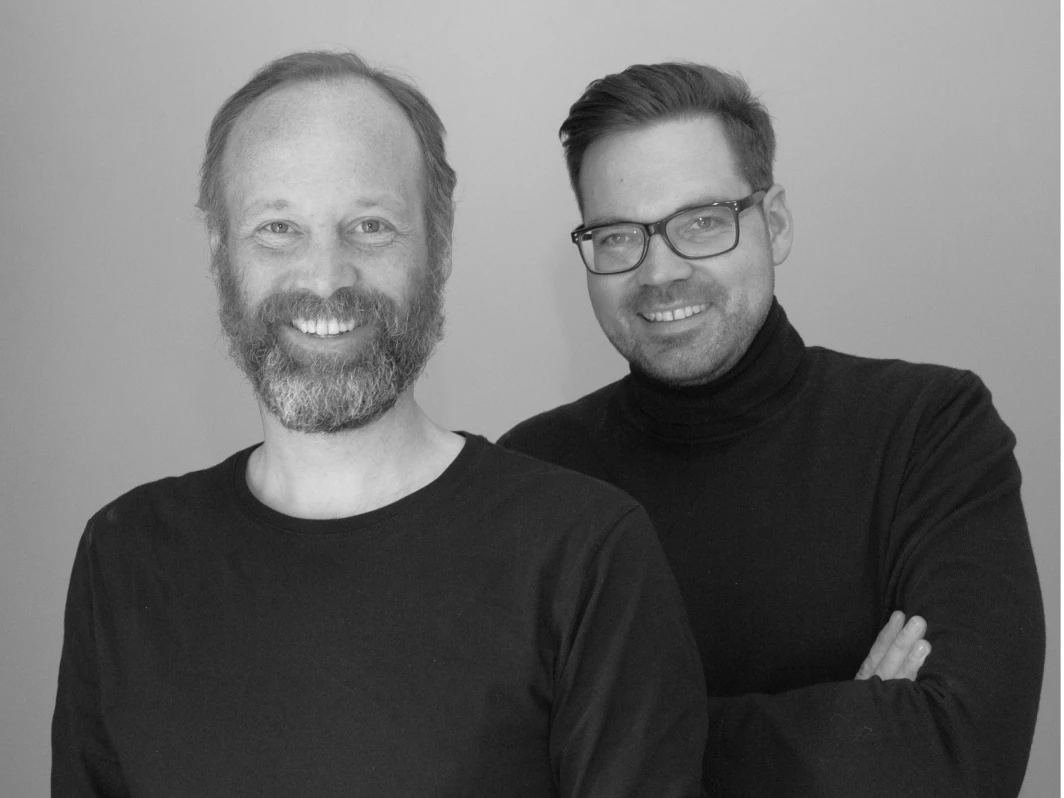
Ecospace Germany
Christoph Webber and Christof Hildebrandt
Directors


