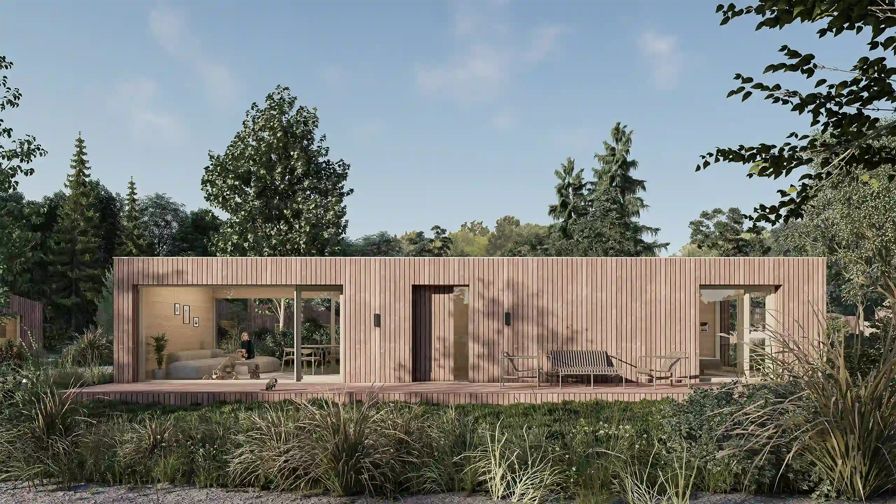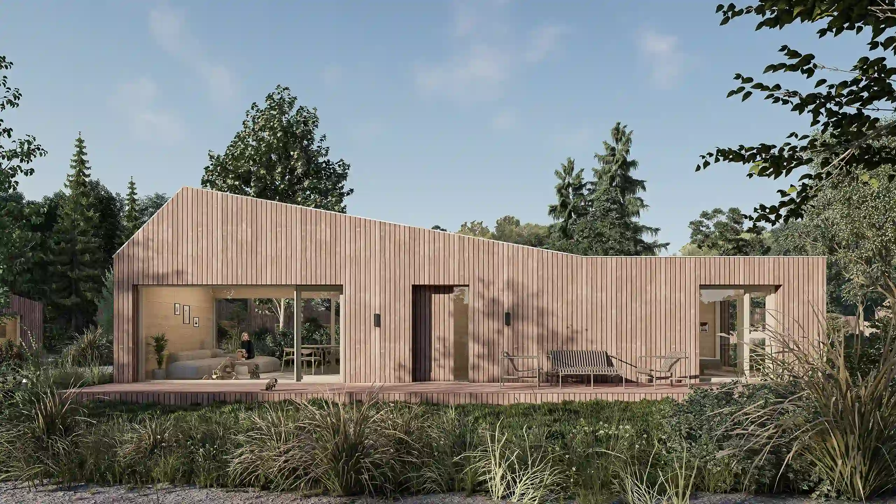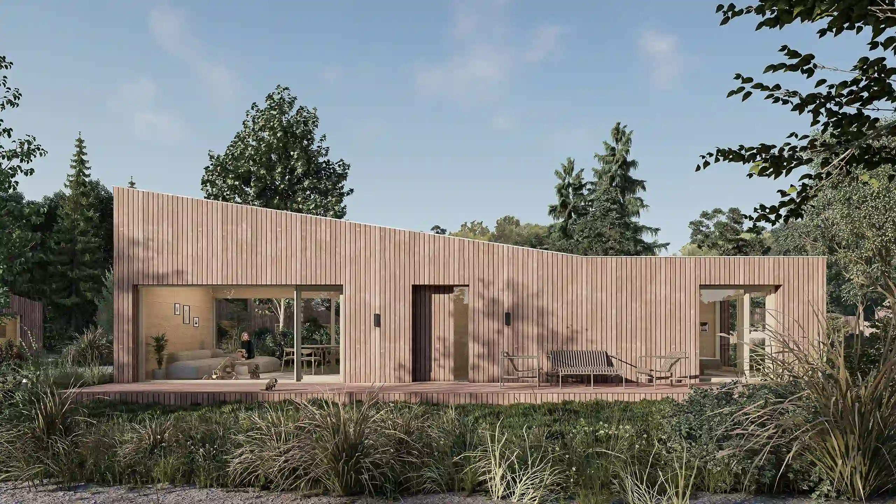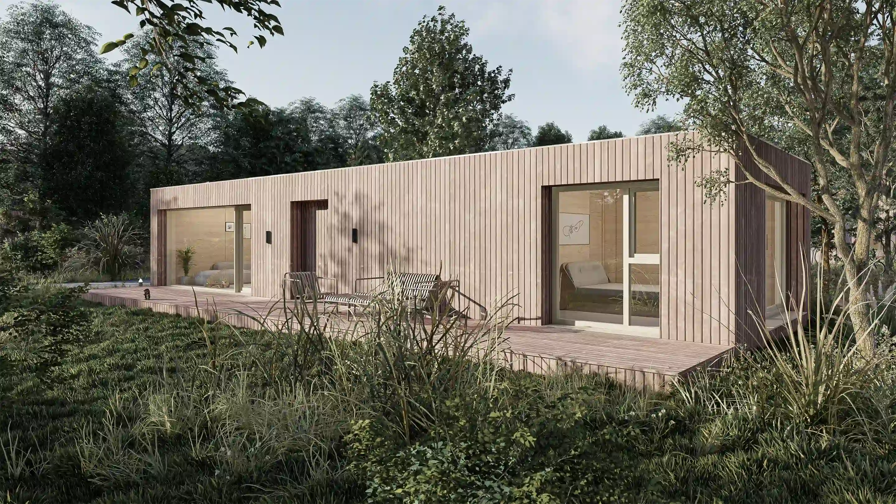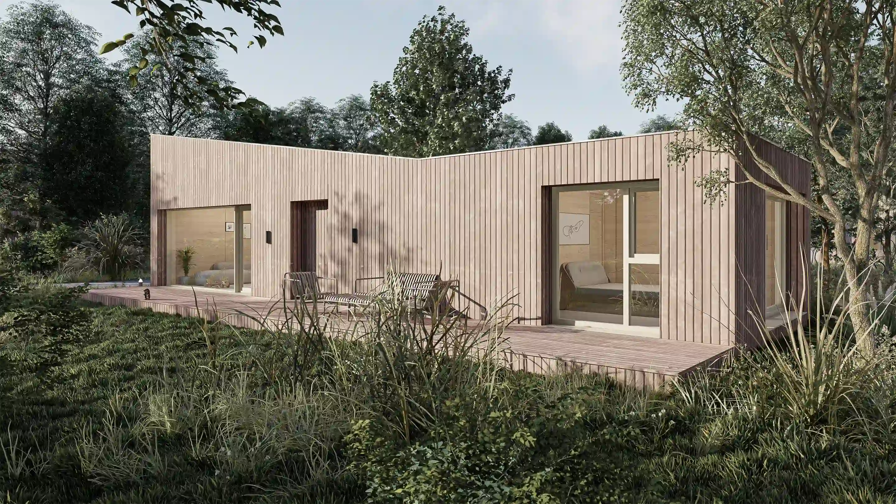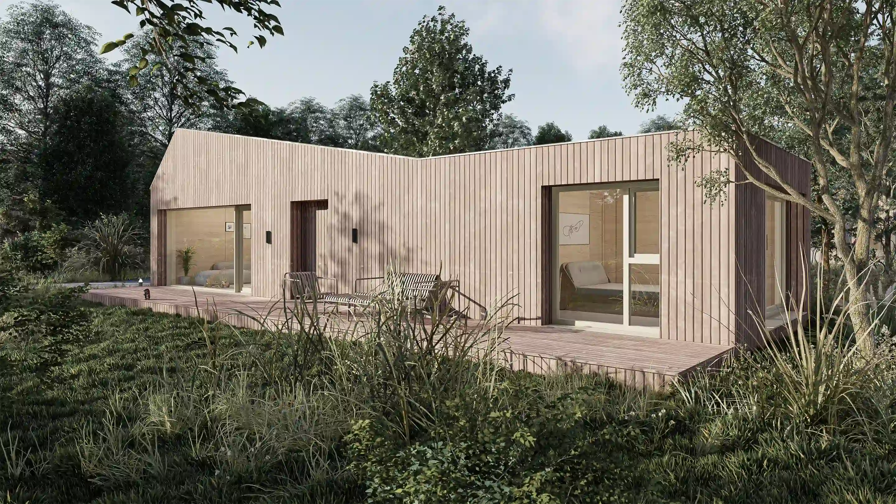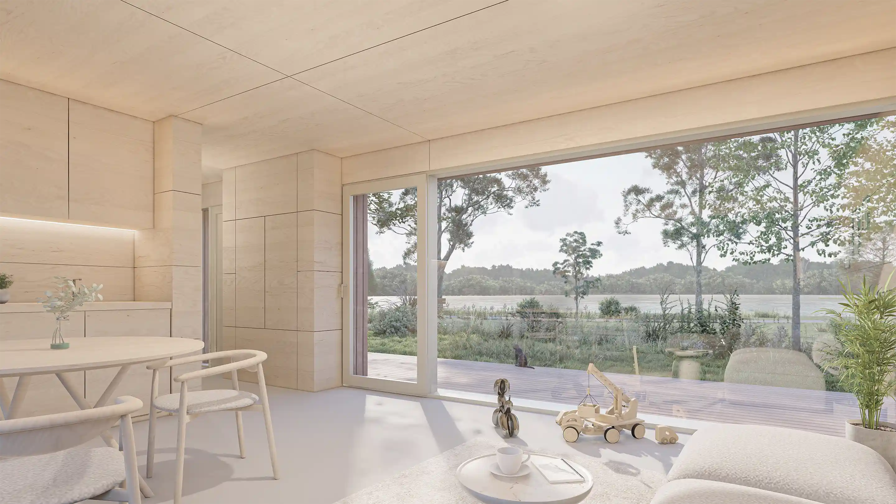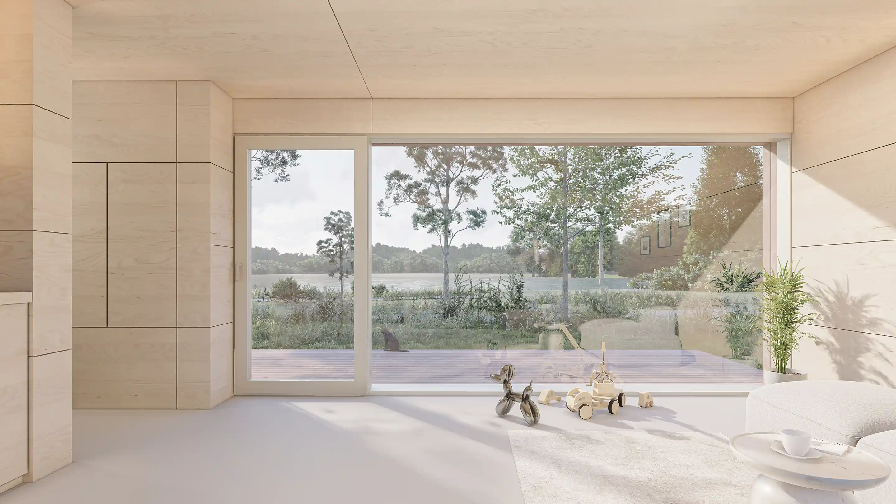Ecospace 75
External dimensions: 10.8m wide x 7.0m deep x 2.8/3.9m high (flat/sloping roof)
From £204,825 + VAT
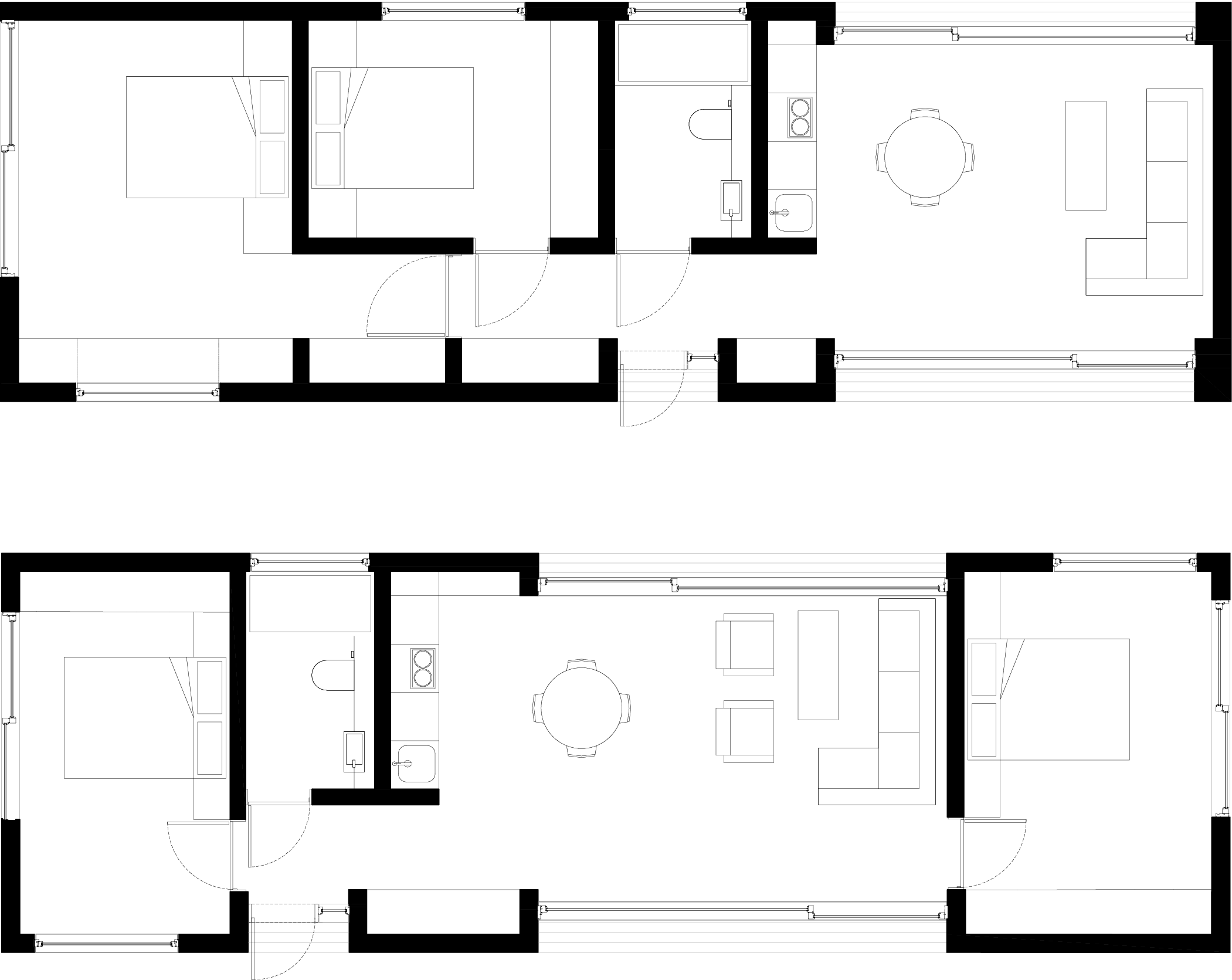
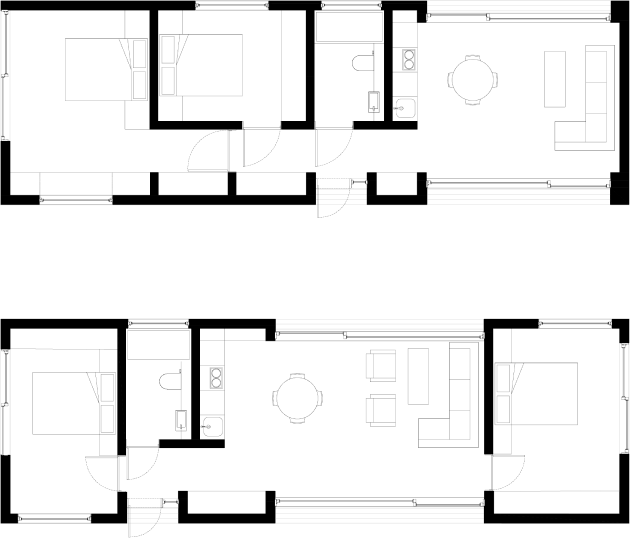
Open plan living, dining & kitchen.
Two double bedrooms & Bathroom
Choose the form of your Ecospace
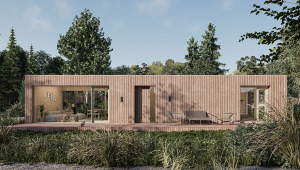
Flat Roof
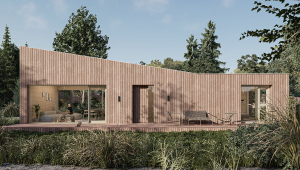
Mono Slope
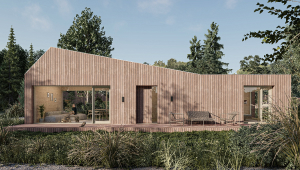
Dual Slope
Price includes full supply and installation of your Ecospace building ready for use. Price excludes foundations & ground preparation and is subject to a site survey.
Example layouts may include additional options as shown above at additional cost.
